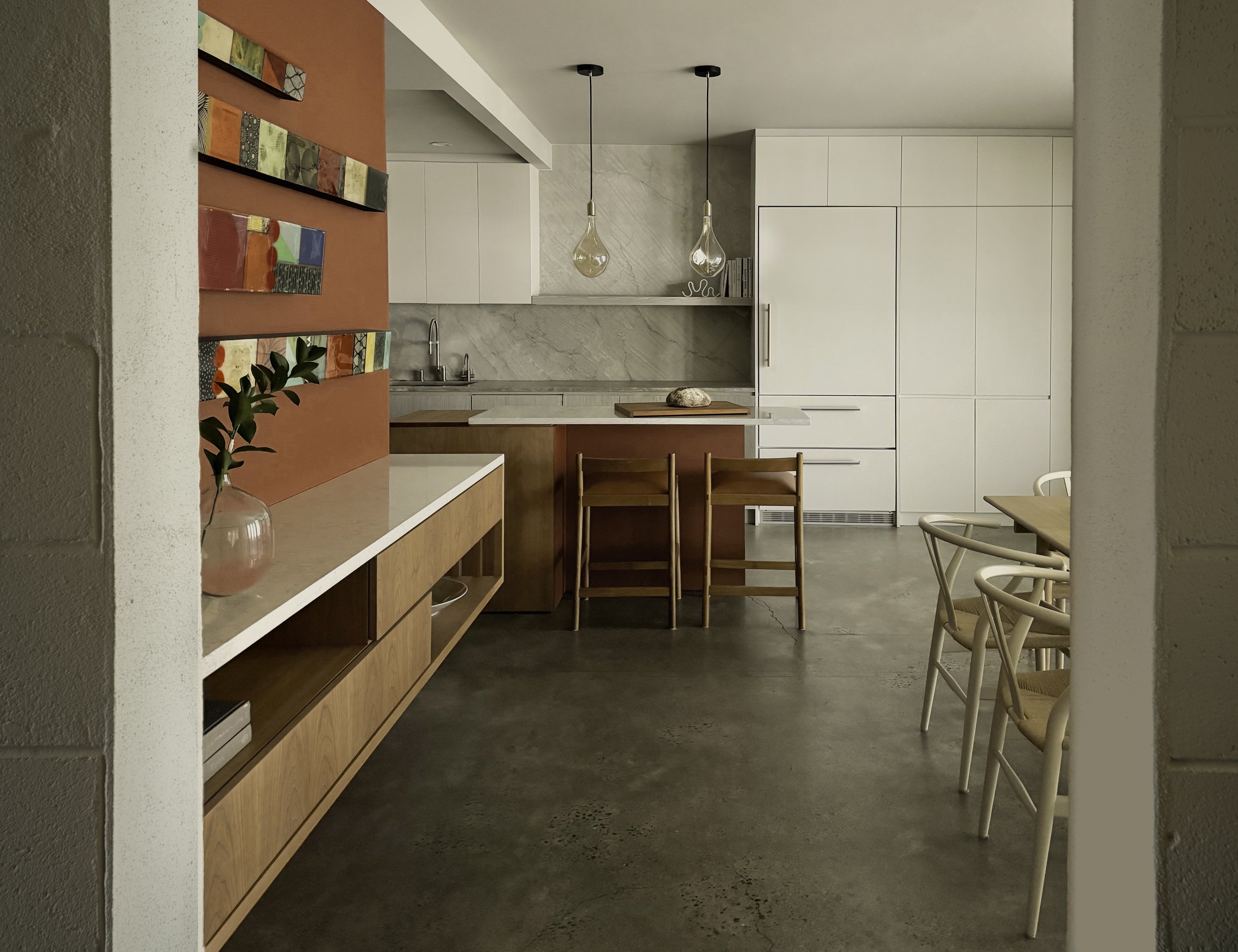Crown heights CONDO
Brooklyn, NY
Status: Completed 2024
Type: Residence
After the previous owner merged 2 adjacent apartments, the resulting spaces had potential but lacked character and felt empty and cold. A new few architectural modifications and full sdt of millwork - a wardrobe, double vanity, home bar, entertainment center, sideboard, and kitchen island - all share a minimal language and reflect how the family desired to live.
The strategy for the living room shifted the focus to the corner of the room, where separate volumes for entertainment and a home bar interlock as one seamless, multifunctional unit. Starting from the corner, the millwork extends along each wall asymmetrically, adding warmth and organization yet a sense of playfulness. On one side, we built out cabinetry and shelving to house the homeowner’s media equipment and display their collection of books and records. The other side houses a built-in bar surround and a juxtaposed fluted terrazzo backsplash. Overall, the new millwork transformed an oversized/awkward corner of the living room into an inviting, stylish, high-function entertainment hub and bar, that beautifully complement the homeowner’s lifestyle and collections.
The condo’s kitchen to sets the mood as the entrance to the home; their favorite ceramic artwork series greets you and inspires a dual-drawer sideboard for linen storage and loose objects. Through the use of cherry wood and color, the sideboard and a new kitchen island add warmth and a cozy ambience to what was a neutral, empty, and hard space.
We designed a new custom kitchen island as a central gathering point that could also provide wine storage. The front 1/3 of the new countertop is designed as a nesting cutting board, which can be lifted away and used for serving.
The existing bathroom was small and lacked space for two to get ready at the same time. To upgrade to a proper primary bathroom with a double-vanity, we borrowed some space from the bedroom in a niche, which made way for a more desirable standing shower. The niche became the architectural focal point of the room, featuring handmade concrete tiles and a custom terrazzo counter in shades of green.
Surrounding the niche, on the primary bedroom side, we built a custom oak wardrobe for storing clothing and accessories, as a playful design element.
The guest bathroom was designed on a budget - we went simple, and used a terrazzo floor replacement with the existing white tile walls to make a central blue backdrop @ the shower.
In the home office, a custom integrated picture rail / acoustic slatwall makes WFH meetings more comfortable













